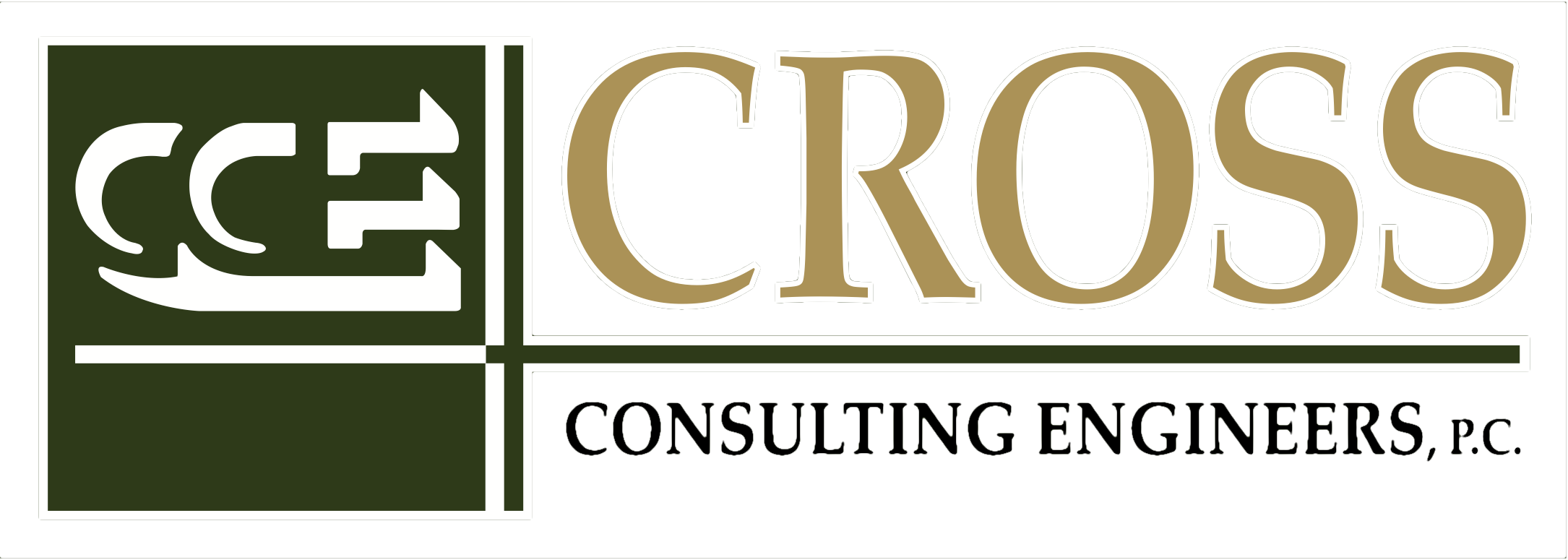Office of the Secretary of State
State of Vermont
Town of Bakersfield, Town of Fairfield
Cross Consulting Engineers was retained by the State of Vermont Office of Secretary of State to perform a boundary survey of the town line between the towns of Bakersfield and Fairfield. This line exceeded five miles in length and required extensive research to determine its location. Both towns were unsure of the location of a perpendicular jog in the boundary, which could affect taxes, attendance at school systems and other important town matters. Cross Consulting Engineers performed the necessary deed research, compiled a photo map of lands adjacent to the town line and performed the field survey. Ancient fence lines were discovered and the Town boundary was determined, including the location of the jog that was described in the charters for each town.
Upon completion of the research and survey work, monumentation was set along the town line and survey plats were prepared. Upon completion of the plats, all property owners abutting the town line, as well as the Selectboards of each town, were notified and a public hearing was held. Both towns accepted the survey and the Vermont Legislature formally adopted the survey as the official town line in the following legislative session.


